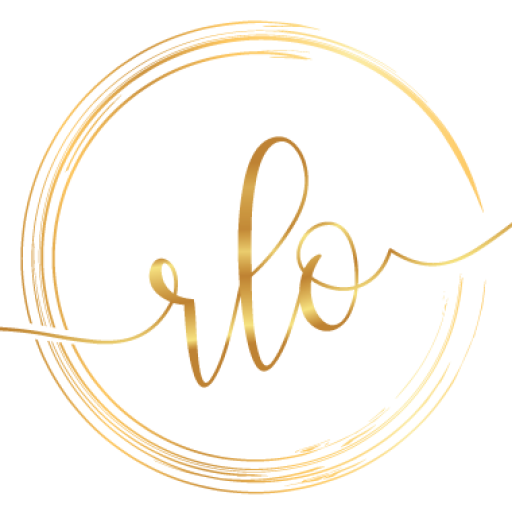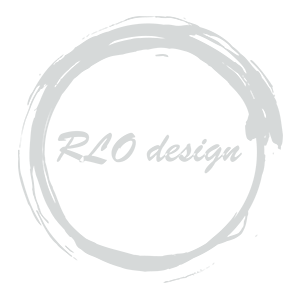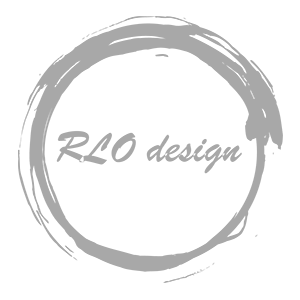Projects & Pricing
Design Scope of Services
Construction Phase
- Blueprint Review: Review the Client’s plans to insure proper space planning furniture layout planning, identify any aspect that does not lend itself to good design.
- Builder Specification: Hinge finish, outlet color, exterior and interior door design, crown and base moldings, mirror frames, wainscoting, stairwell design, wall textures.
- Exterior Finishes: Select exterior masonry, architectural accent, paint colors, exterior doors and windows, front door, front door hardware
- Plumbing Fixtures: Select all faucets, shower heads, lavatories/sinks, toilets, tubs, drains, and bath accessories.
- Appliances: Select refrigerator/freezer, under counter frig/freezer, dishwasher, oven, stovetop, microwave, washer/dryer, wine refrigerator, garbage disposal, etc.
- Interior Paint and Stain Colors: Select main wall and trim color, secondary colors, main cabinet color, secondary cabinet colors, gloss intensity.
- Tile Selection and Countertops: Select floor, countertop, shower wall, backsplash, molding, pool tiles; design and draw layout of tiles; select granite and marble slab, synthetic marble, laminate, specialty countertops; oversee installation to ensure design is correct.
- Flooring: Select all carpets, wood flooring, exterior verandahs, and specialty flooring (concrete, brick veneer, etc.).
- Fireplace Facings: Select travertine, wood, cast stone etc. mantles: design surround layout: dimension.
- Cabinets: Select door/drawer style, actual layout (file drawers, built-in dividers, etc.); selection of any detail, (fluting, columns, etc.); closet design.
- Lighting Fixtures: Select all chandeliers, hanging lights, wall sconces, fluorescent lighting, closet lighting, accent and under counter lighting, ceiling fans, exterior lighting; selection of all finishes and glass; review lighting layout (recessed cans, wall washers etc.) Insure proper lighting for artwork.
- Hardware: Select all door knobs, locksets, cabinet pulls and knobs; finish selection, bath accessories.
- Faux Finish and Wallpaper: Select paint colors and sample board for faux finish and/or wallpaper selection.
- Wrought Iron Railings: Design and select finish.
Interior Phase
- Furniture Layout: Draw floor plan for each room; determines furniture and rug dimensions.
- Fabrics: Select all fabrics/trims to be used within the interior and create fabric pallets for each room; fabric selection includes draperies, all upholstered furniture pieces, cushions, pillows, bedding; design and draw bedding layout and draperies
- Furniture Selection: Select and design furniture pieces from furniture layout; incorporate Client’s existing furniture pieces; Designer and Client shopping for new and antique pieces, select antique rugs/runners; select materials for and design custom rugs.
- Art Selection: Consultation and appraisal of existing artwork; fine art consultation to expose local, national and international celebrated artists; Group consultations available.
- Accessory Selection: Select artwork and framing, plants, lamps, pottery; incorporate Client’s existing accessories; hang artwork; placement of accessories, set up bedding; select glassware, linens.
- Seasonal: Decorating for parties, holidays and gatherings; floral arrangements; setup events.
Contact Rebecca for an appointment and custom estimate.
One Hour Consultation – $200
This is an opportunity for Designer and Client to meet and access the project collaboration opportunities, establish a relationship and clarify the scope of the project. Designer will always bring paint deck and tape measure and any other materials needed if known ahead of time.
Included with your 1 Hour Consultation
- Tour of Property with Client: Tour entire home; Client explains challenges of functionality, dislikes and likes of existing space planning, cosmetic applications and design elements including materials, colors, furnishings and window treatments, explore possible space additions
- Discussion with Client: Designer and Client discuss all points of interest noted on tour; determine priorities for Client, logistical priorities for scope of work, address concerns, establish Client’s budget for project; if Client has materials for designer to review including pictures of design styles, furnishings or actual materials they can be reviewed at this time; Paint colors may be selected at this time if desired; Art and wall handing may also be performed at this time.
- Designer Tour: Designer tours project again alone to make notes, take measurements, take before photos.
- Follow-up Questions: Address any last questions or ideas.
Post-Consultation
- Estimate and Written Plan of Action: Designer prepares and emails an estimate to the Client the same day of consult; showing scope of project; includes line items of design work to be included; will show total hours of design time needed to complete project; current start date and estimated completion of design selections and any construction if applicable; this serves as the clients plan moving forward; all or part of the plan may be implemented based on budget.
- This estimate DOES NOT include the cost of labor, materials, shipping or delivery; Designer can estimate a realistic budget for Client based on 20 years of experience and will consider the “resale-ability of property” factor in choosing materials etc.
Contact Rebecca for an appointment or additional questions.
Staging Pricing
Let RLO design help you improve your bottom line… Staging helps maximize your profit and minimizes the time you make it in. Prices below are for renting furniture. Custom pricing to purchase furniture is available upon request.
PACKAGE for Homes Priced up to $299,999.00 – Cost for Staging $2500.00
- 2 Month Package Includes: Family Room, Formal Dining & Breakfast Area, Master Suite, All Baths, Additional rooms (game or bedroom) – $150 – $250 ea.
- Additional living rooms – $350 – $550 ea.
PACKAGE for Homes Priced from 300,000 to $599,999.00 – Cost for Staging $3800.00
- 2 Month Package Includes: Family Room, Formal Dining & Breakfast Area, Master Suite, All Baths, Additional rooms (game or bedroom) – $250 – $450 ea.
- Additional living rooms – $450 – $750 ea.
PACKAGE for Homes Priced from $600,000 and UP – Cost of Staging Equals ½% of List Price PLUS a Design Fee of $1000.00.
- 3 Month Package Includes: Family Room, Formal Dining & Breakfast Area, Master Suite, kitchen, All Baths, Additional rooms (game, study or bedroom) – $300 – $500 ea.
- Additional living rooms – $450 – $750 ea.
- Outdoor spaces – $100 – $250 ea.
Additional “a la carte” items ARE INCLUDED to showcase your property’s specific selling features.
INCLUDED FURNITURE (all packages)
- Living Area: 1 Sofa, 1 Accent Chair, 1 Coffee Table, 2 End Tables, Accessories
- Dining Area: Dining Table with 4 – 6 Chairs, Accessories
- Master Bedroom Area: Bed, 1 – 2 Night Stands, Accessories
- Kitchen and Bathrooms: Eat in kitchen table & up to 4 chairs, Accessories, Linens
- Accessories: Included but not limited to area rugs, lamps, up to 3 pieces of artwork per room, silk plants, decorative bedding, throw pillows, towels, decorative accents on all surfaces in staged rooms according to package ordered.
SERVICES INCLUDED
Property evaluation to customize the staging design with furniture and accessory needs, selection of inventory, wrapping & packing, delivery, installation and setup of furniture and accessories, insurance, de-staging, packing & pick-up.
NOTE: If furniture is purchased, purchaser is responsible for acquiring and paying for insurance for furniture.


